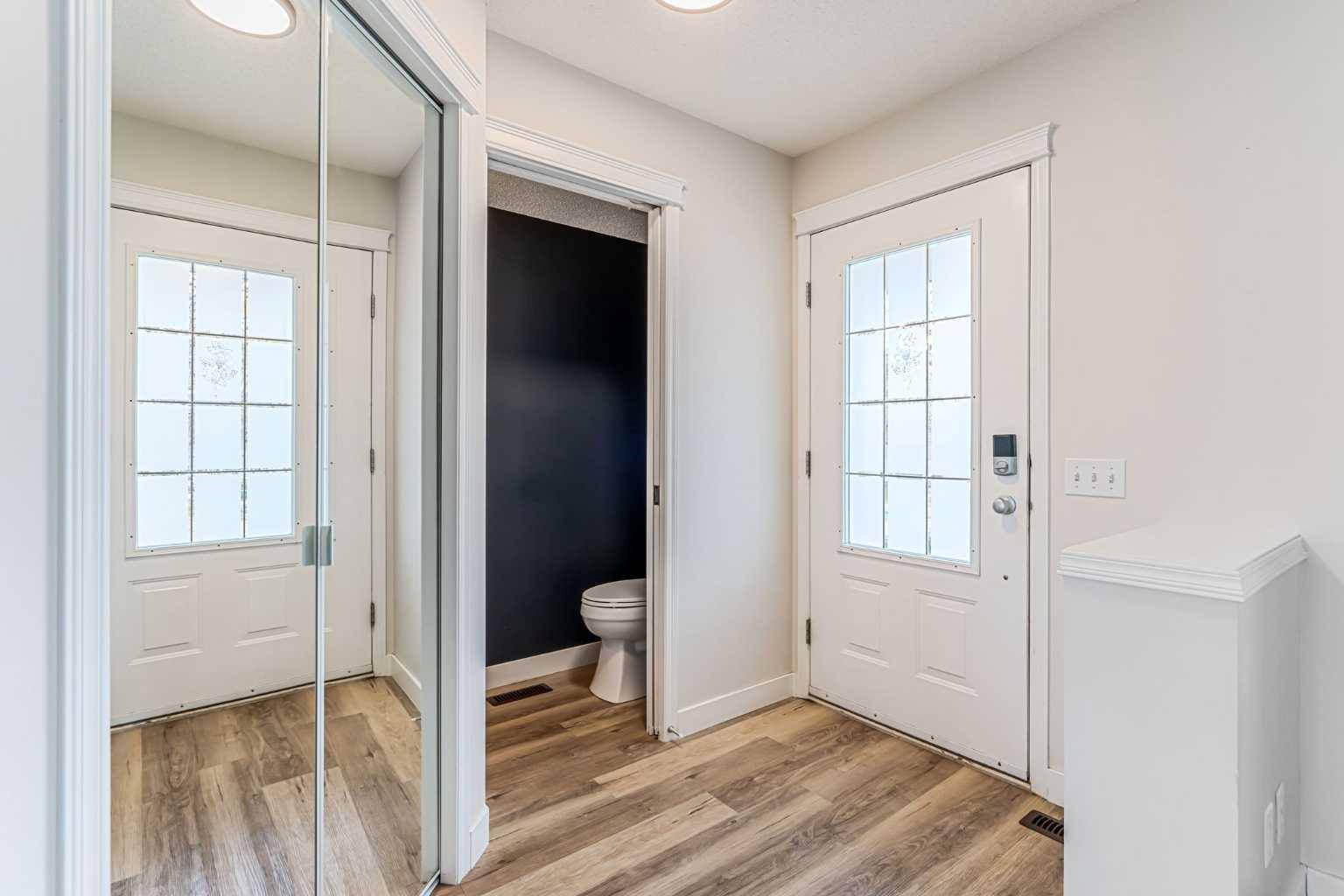3 Beds
2 Baths
1,122 SqFt
3 Beds
2 Baths
1,122 SqFt
Key Details
Property Type Single Family Home
Sub Type Detached
Listing Status Active
Purchase Type For Sale
Square Footage 1,122 sqft
Price per Sqft $499
Subdivision Mckenzie Towne
MLS® Listing ID A2202443
Style 2 Storey
Bedrooms 3
Full Baths 1
Half Baths 1
HOA Fees $226/ann
HOA Y/N 1
Year Built 2000
Lot Size 3,143 Sqft
Acres 0.07
Property Sub-Type Detached
Property Description
Location
State AB
County Calgary
Area Cal Zone Se
Zoning R-G
Direction W
Rooms
Basement Full, Partially Finished
Interior
Interior Features Kitchen Island, No Smoking Home, Open Floorplan
Heating Forced Air, Natural Gas
Cooling None
Flooring Carpet, Vinyl Plank
Inclusions SHED
Appliance Dishwasher, Dryer, Electric Stove, Range Hood, Refrigerator, Washer, Window Coverings
Laundry In Basement
Exterior
Exterior Feature Private Yard
Parking Features Off Street, Unpaved
Fence Fenced
Community Features Park, Playground, Pool, Schools Nearby, Shopping Nearby, Sidewalks, Street Lights, Walking/Bike Paths
Amenities Available Other, Park
Roof Type Asphalt Shingle
Porch Deck, Front Porch
Lot Frontage 93.18
Exposure W
Building
Lot Description Back Lane, Back Yard, City Lot, Front Yard, Rectangular Lot, Street Lighting
Dwelling Type House
Foundation Poured Concrete
Architectural Style 2 Storey
Level or Stories Two
Structure Type Vinyl Siding,Wood Frame
Others
Restrictions Easement Registered On Title,Utility Right Of Way
Tax ID 94963666
GET MORE INFORMATION
Agent | CON-00086948
# 700, 1816 CROWCHILD TRAIL NW, CALGARY, Alberta, T2M3Y7, Canada







