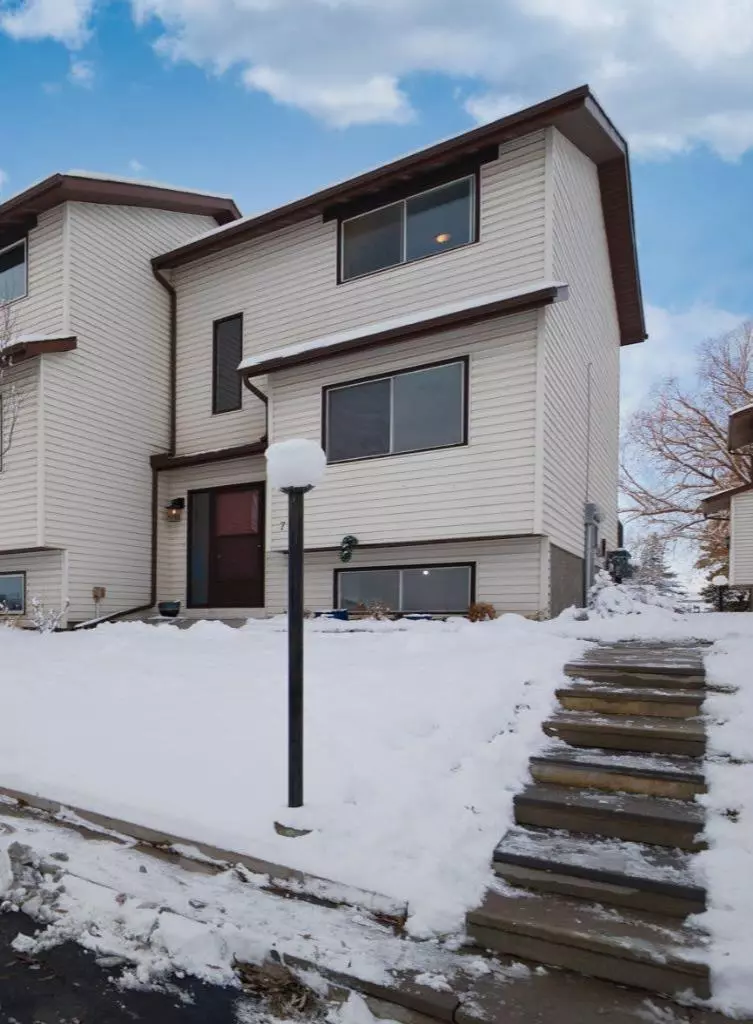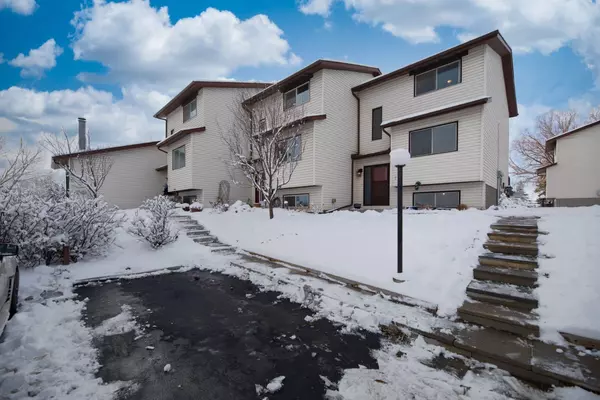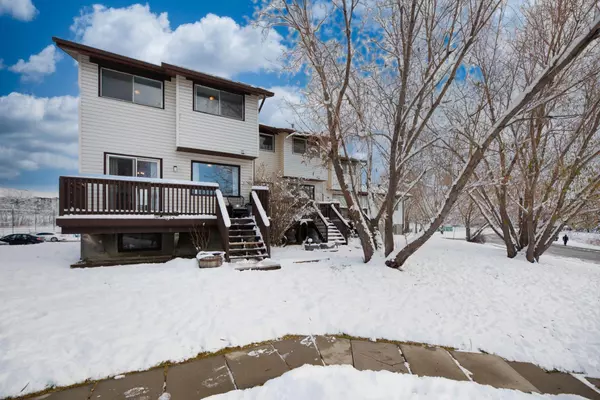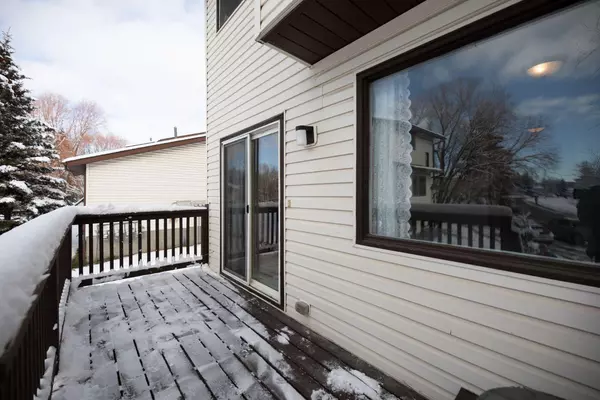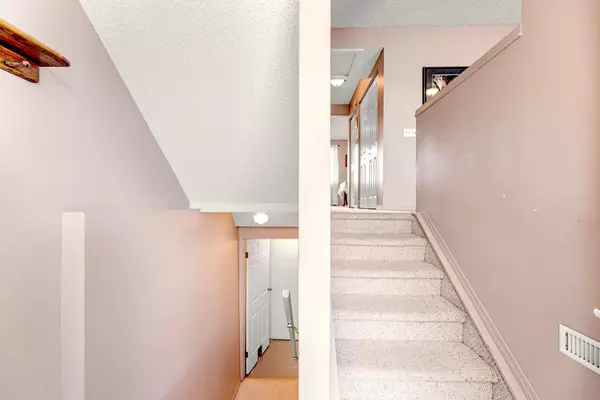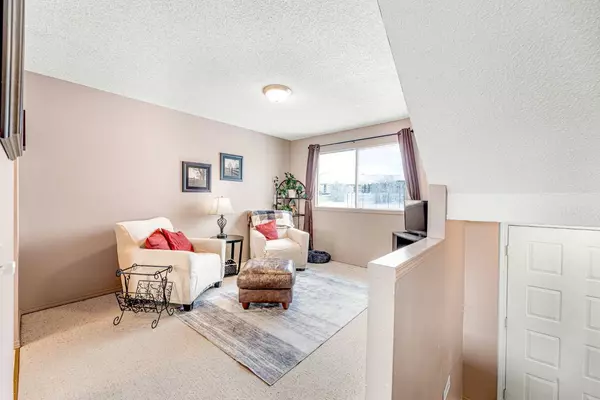
3 Beds
2 Baths
1,163 SqFt
3 Beds
2 Baths
1,163 SqFt
OPEN HOUSE
Sat Nov 23, 12:00pm - 3:00pm
Sun Nov 24, 12:00pm - 3:00pm
Key Details
Property Type Townhouse
Sub Type Row/Townhouse
Listing Status Active
Purchase Type For Sale
Square Footage 1,163 sqft
Price per Sqft $296
Subdivision Glenbow
MLS® Listing ID A2179960
Style Townhouse
Bedrooms 3
Full Baths 1
Half Baths 1
Condo Fees $469/mo
Year Built 1979
Property Description
The main floor features a bright living room along with a spacious dining area. There is plenty of natural light to create a welcoming space for relaxation and entertaining. The kitchen, while cozy, has been recently updated with modern appliances, including a new refrigerator and a newer dishwasher, making it both efficient and functional. A nice 2 piece bathroom completes this main level.
Upstairs, you'll find three comfortable bedrooms, including the master with ample closet space. The 4 piece bathroom is well-appointed, ensuring comfort for the entire family.
The unfinished basement offers fantastic potential for additional living space, with a roughed-in den/playroom and the convenience of modern laundry appliances already in place. You can choose to develop it as a recreation room and another bedroom but the extra 500+ square feet on this level provides endless possibilities.
This townhouse is part of a well-maintained condominium complex, providing a low-maintenance lifestyle in a peaceful community. You will enjoy the outdoors with the nearby Glenbow Park, recently updated paved bike and walking pathways, and playgrounds. It offers the perfect setting for outdoor activities and exploration.
With its prime location, updated features, and investment potential, this property is an excellent opportunity for first-time buyers, small families, or savvy investors.
Location
State AB
County Rocky View County
Zoning R-MX
Direction E
Rooms
Basement Full, Partially Finished
Interior
Interior Features No Smoking Home, See Remarks, Storage, Vinyl Windows
Heating Forced Air, Natural Gas
Cooling None
Flooring Carpet, Vinyl
Inclusions None
Appliance Dishwasher, Dryer, Electric Stove, Microwave, Oven, Range, Range Hood, Refrigerator, Washer, Window Coverings
Laundry In Basement
Exterior
Exterior Feature Other
Garage Assigned, Off Street, Stall
Fence None
Community Features Park, Playground, Schools Nearby, Shopping Nearby, Sidewalks, Street Lights, Walking/Bike Paths
Amenities Available None
Roof Type Asphalt Shingle
Porch Deck
Exposure W
Total Parking Spaces 1
Building
Lot Description Back Yard, Backs on to Park/Green Space, Creek/River/Stream/Pond, Few Trees, Lawn, Street Lighting, Other
Dwelling Type Other
Foundation Poured Concrete
Water Public
Architectural Style Townhouse
Level or Stories Two
Structure Type Vinyl Siding,Wood Frame
Others
HOA Fee Include Common Area Maintenance,Insurance,Maintenance Grounds,Parking,Professional Management,Reserve Fund Contributions,Snow Removal
Restrictions Pet Restrictions or Board approval Required
Tax ID 93947367
Pets Description Restrictions, Cats OK, Dogs OK
GET MORE INFORMATION

Agent | CON-00086948
# 700, 1816 CROWCHILD TRAIL NW, CALGARY, Alberta, T2M3Y7, Canada


