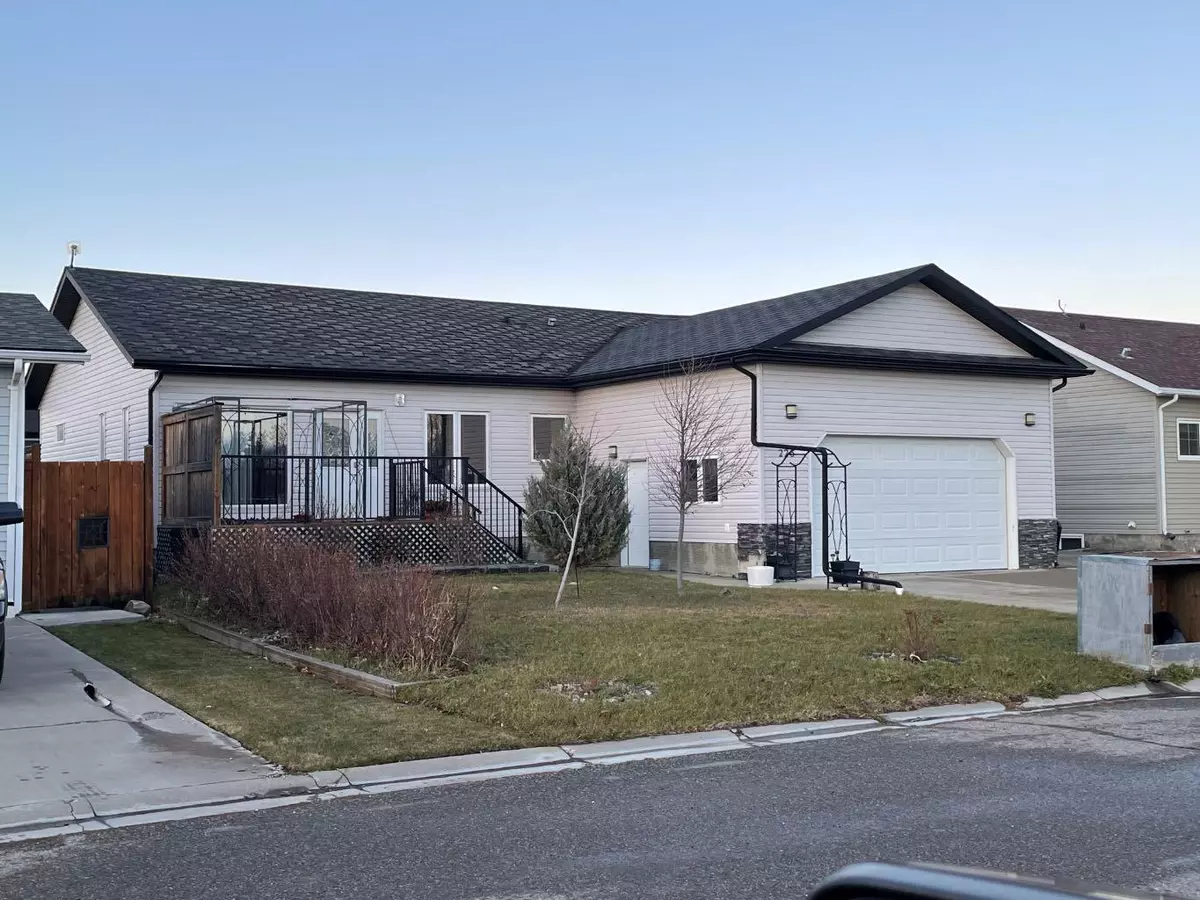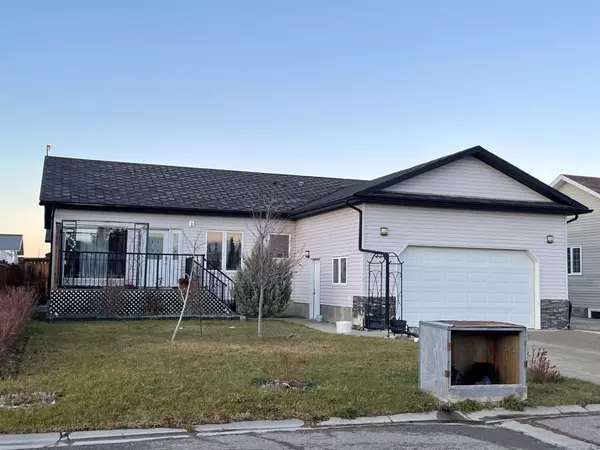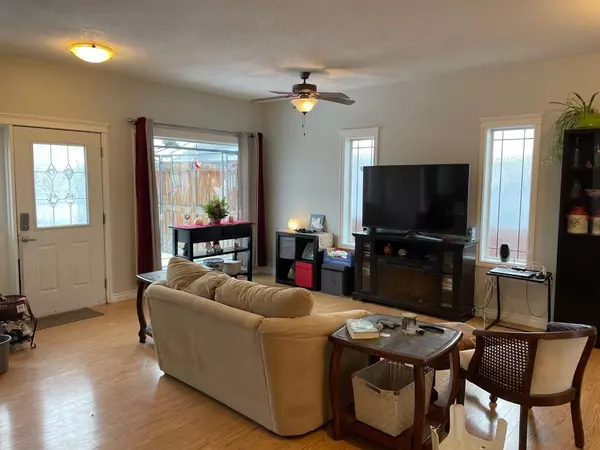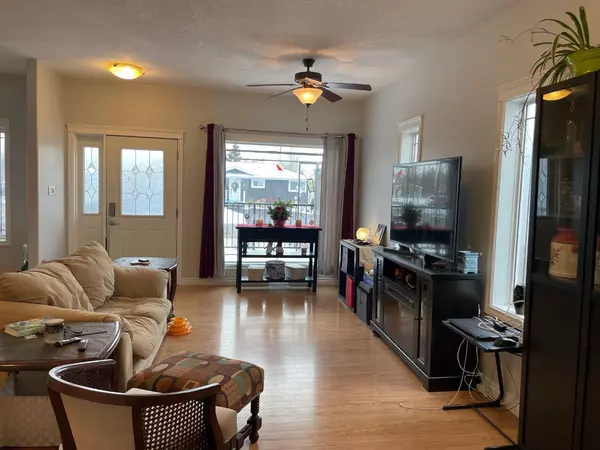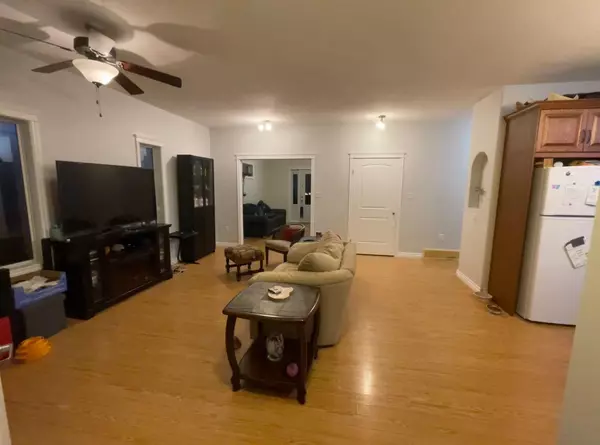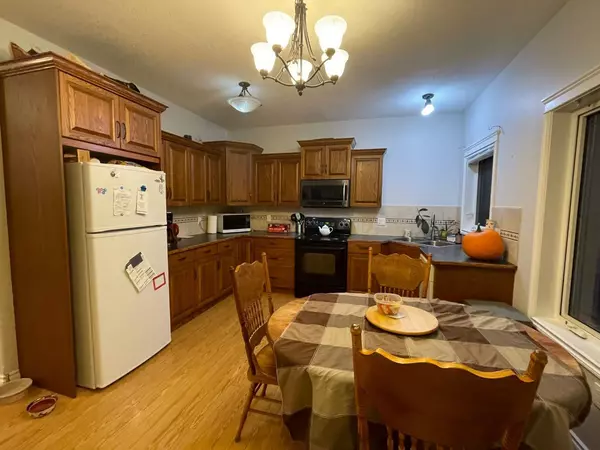4 Beds
2 Baths
1,500 SqFt
4 Beds
2 Baths
1,500 SqFt
Key Details
Property Type Single Family Home
Sub Type Detached
Listing Status Active
Purchase Type For Sale
Square Footage 1,500 sqft
Price per Sqft $263
MLS® Listing ID A2179909
Style Bungalow
Bedrooms 4
Full Baths 2
Year Built 2007
Lot Size 6,889 Sqft
Acres 0.16
Lot Dimensions 60' X 114.7
Property Description
Location
State AB
County Willow Creek No. 26, M.d. Of
Zoning Residental
Direction S
Rooms
Basement Finished, Full
Interior
Interior Features Ceiling Fan(s), Central Vacuum, See Remarks, Vinyl Windows
Heating Forced Air
Cooling None
Flooring Carpet, Laminate, Vinyl
Inclusions none
Appliance Dishwasher, Electric Range, Refrigerator, Washer/Dryer
Laundry Main Level
Exterior
Exterior Feature Private Yard
Parking Features Double Garage Attached, Off Street
Garage Spaces 2.0
Fence Fenced
Community Features Golf, Park, Playground, Schools Nearby
Roof Type Asphalt Shingle
Porch Deck, Other
Lot Frontage 60.0
Total Parking Spaces 4
Building
Lot Description Back Lane, Back Yard, Front Yard, Landscaped, Level, Rectangular Lot
Dwelling Type House
Foundation Poured Concrete
Architectural Style Bungalow
Level or Stories One
Structure Type Vinyl Siding
Others
Restrictions None Known
Tax ID 57297381
GET MORE INFORMATION
Agent | CON-00086948
# 700, 1816 CROWCHILD TRAIL NW, CALGARY, Alberta, T2M3Y7, Canada


