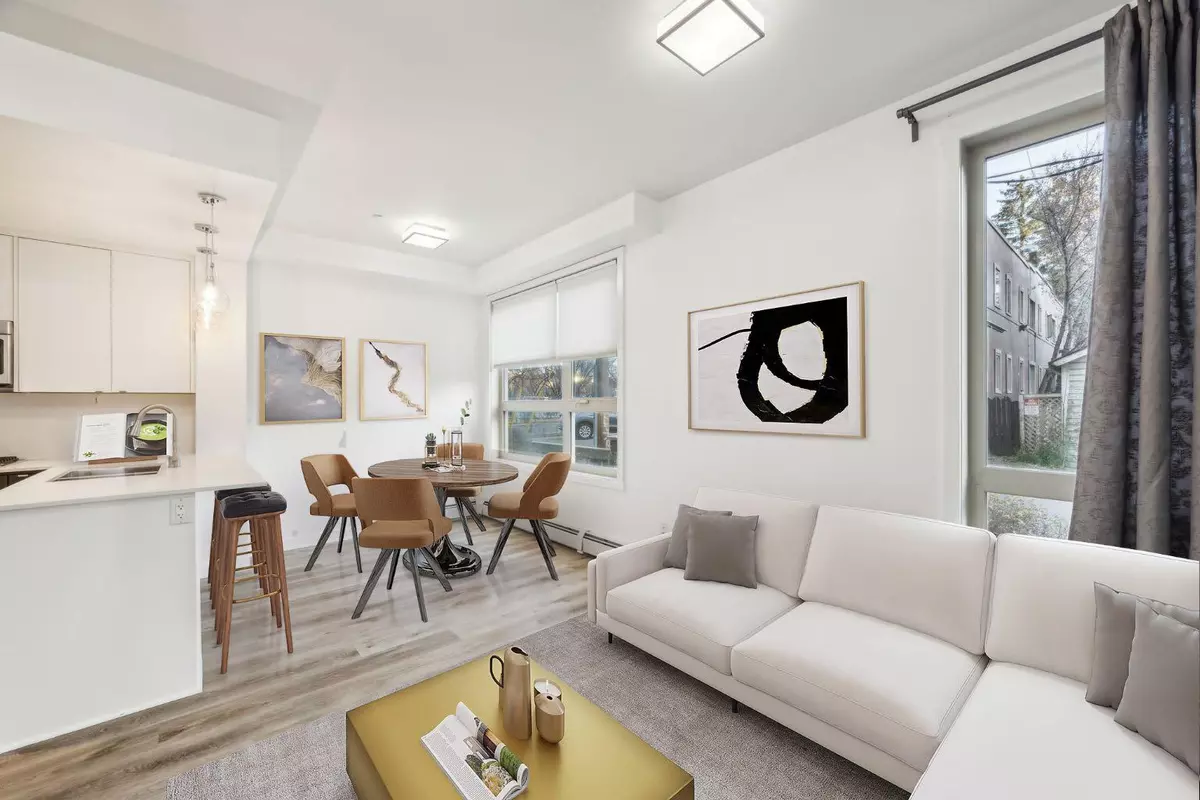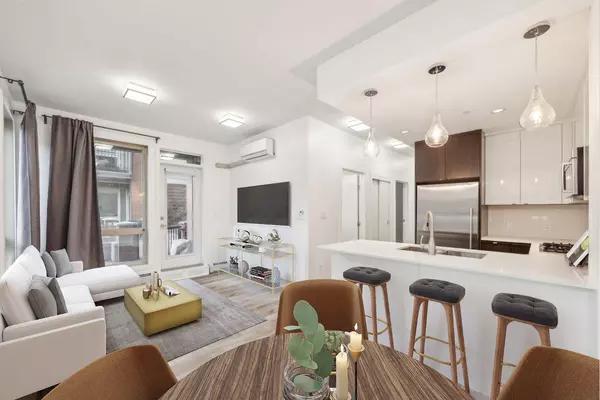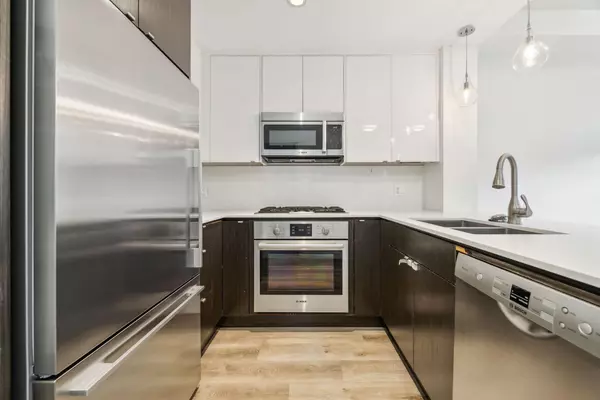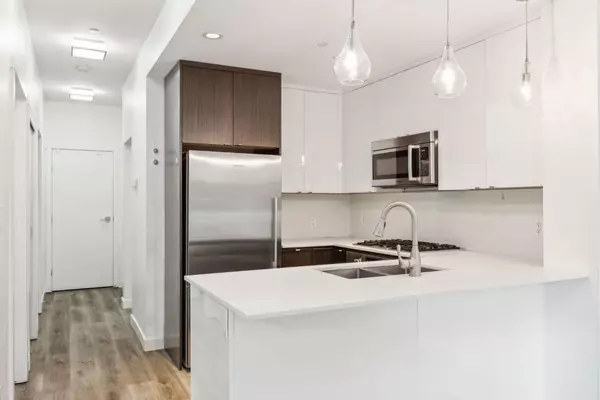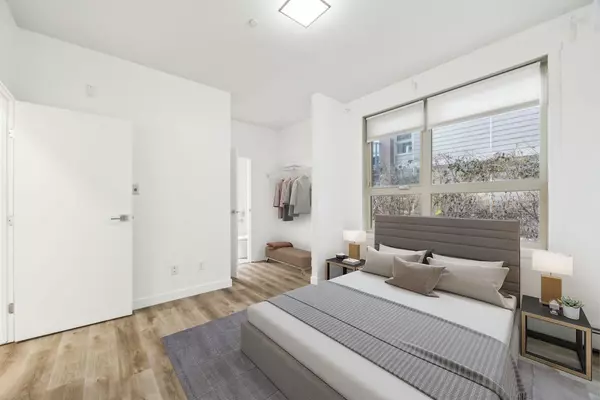
1 Bed
1 Bath
611 SqFt
1 Bed
1 Bath
611 SqFt
Key Details
Property Type Condo
Sub Type Apartment
Listing Status Active
Purchase Type For Sale
Square Footage 611 sqft
Price per Sqft $589
Subdivision Mission
MLS® Listing ID A2179224
Style Apartment
Bedrooms 1
Full Baths 1
Condo Fees $419/mo
Year Built 2015
Property Description
Location
State AB
County Calgary
Area Cal Zone Cc
Zoning DC
Direction N
Interior
Interior Features High Ceilings, Quartz Counters, Separate Entrance, Storage, Vinyl Windows
Heating Baseboard
Cooling Central Air
Flooring Linoleum
Appliance Gas Cooktop, Microwave Hood Fan, Refrigerator, Washer/Dryer Stacked, Window Coverings
Laundry In Unit
Exterior
Exterior Feature Courtyard, Lighting, Private Entrance, Uncovered Courtyard
Garage Parkade, Stall, Titled, Underground
Community Features Schools Nearby, Shopping Nearby, Sidewalks, Street Lights, Walking/Bike Paths
Amenities Available Elevator(s), Secured Parking, Visitor Parking
Porch Patio
Exposure S
Total Parking Spaces 1
Building
Dwelling Type Low Rise (2-4 stories)
Story 4
Architectural Style Apartment
Level or Stories Single Level Unit
Structure Type Wood Frame
Others
HOA Fee Include Common Area Maintenance,Heat,Insurance,Professional Management,Reserve Fund Contributions,Sewer,Snow Removal,Trash,Water
Restrictions Pets Allowed
Tax ID 95030894
Pets Description Cats OK, Dogs OK
GET MORE INFORMATION

Agent | CON-00086948
# 700, 1816 CROWCHILD TRAIL NW, CALGARY, Alberta, T2M3Y7, Canada


