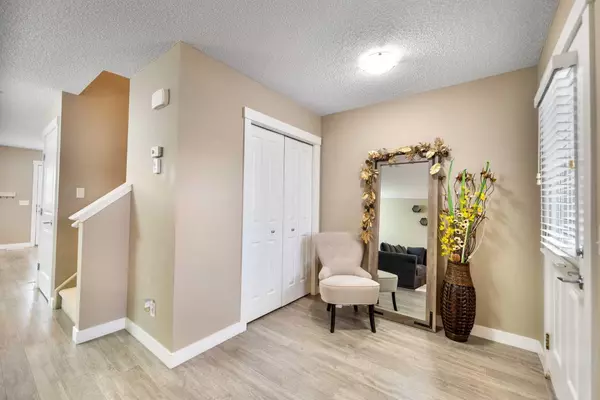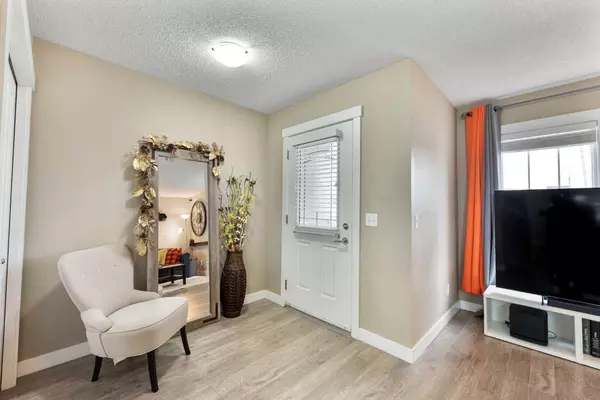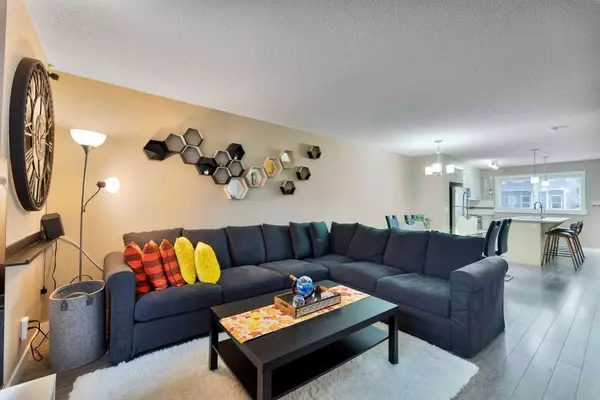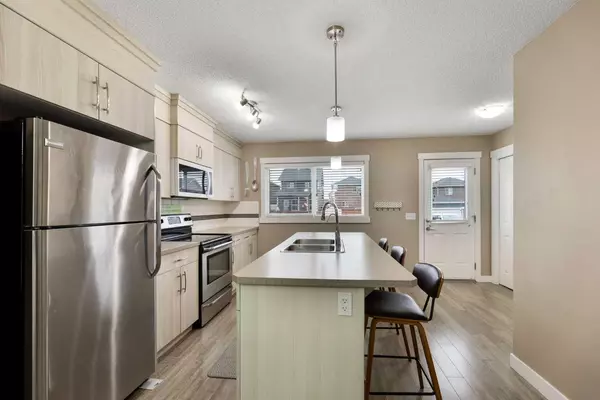
4 Beds
3 Baths
1,257 SqFt
4 Beds
3 Baths
1,257 SqFt
Key Details
Property Type Townhouse
Sub Type Row/Townhouse
Listing Status Active
Purchase Type For Sale
Square Footage 1,257 sqft
Price per Sqft $394
Subdivision Fireside
MLS® Listing ID A2178553
Style 2 Storey
Bedrooms 4
Full Baths 2
Half Baths 1
HOA Fees $50/ann
HOA Y/N 1
Year Built 2014
Lot Size 2,185 Sqft
Acres 0.05
Property Description
Location
State AB
County Rocky View County
Zoning R-MD
Direction W
Rooms
Basement Full, Unfinished
Interior
Interior Features Kitchen Island, No Animal Home, No Smoking Home
Heating Forced Air, Natural Gas
Cooling None
Flooring Carpet, Vinyl Plank
Inclusions None
Appliance Dishwasher, Dryer, Electric Stove, Microwave Hood Fan, Refrigerator, Washer, Window Coverings
Laundry In Basement
Exterior
Exterior Feature Other
Garage Off Street, Stall
Fence Fenced
Community Features Playground, Schools Nearby
Amenities Available None
Roof Type Asphalt
Porch Deck
Lot Frontage 19.0
Total Parking Spaces 2
Building
Lot Description Back Lane, Landscaped
Dwelling Type Five Plus
Foundation Poured Concrete
Architectural Style 2 Storey
Level or Stories Two
Structure Type Vinyl Siding,Wood Frame
Others
Restrictions None Known
Tax ID 93936573
GET MORE INFORMATION

Agent | CON-00086948
# 700, 1816 CROWCHILD TRAIL NW, CALGARY, Alberta, T2M3Y7, Canada







