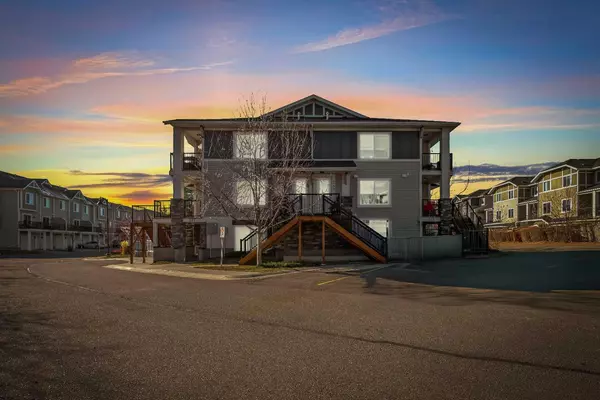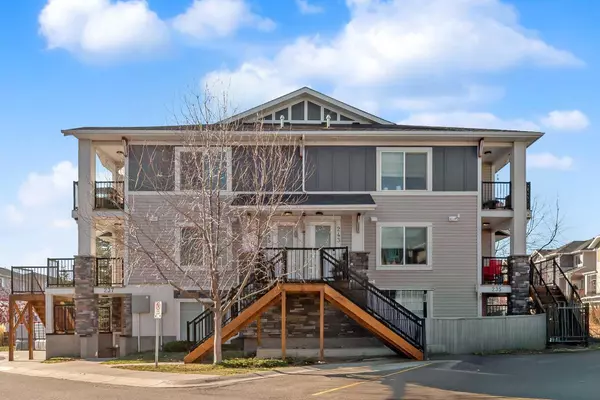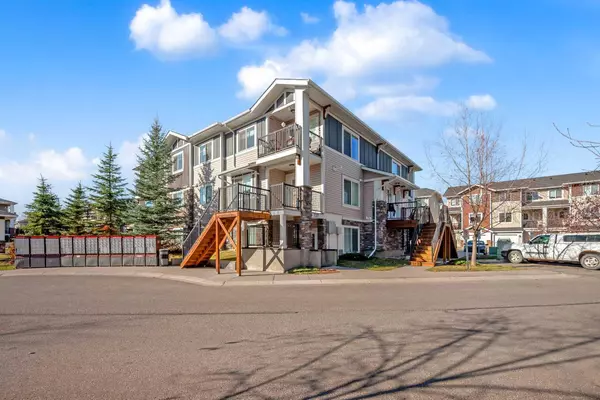
2 Beds
1 Bath
802 SqFt
2 Beds
1 Bath
802 SqFt
Key Details
Property Type Townhouse
Sub Type Row/Townhouse
Listing Status Active
Purchase Type For Sale
Square Footage 802 sqft
Price per Sqft $293
Subdivision Westmere
MLS® Listing ID A2176512
Style Bungalow
Bedrooms 2
Full Baths 1
Condo Fees $211/mo
Year Built 2012
Property Description
Steps away from Chestermere Lake, schools, shopping, Tim Hortons, restaurants, Chestermere Public Library, Safeway, Chestermere Regional Community Association and so much more.
Location
State AB
County Chestermere
Zoning TC
Direction E
Rooms
Basement None
Interior
Interior Features Laminate Counters, Open Floorplan
Heating Forced Air
Cooling None
Flooring Carpet, Linoleum
Appliance Dishwasher, Dryer, Electric Stove, Microwave Hood Fan, Refrigerator, Washer
Laundry Main Level
Exterior
Exterior Feature Balcony, BBQ gas line, Courtyard, Garden, Other
Garage Stall
Fence None
Community Features Golf, Lake, Park, Playground, Schools Nearby, Shopping Nearby, Sidewalks, Street Lights, Walking/Bike Paths
Amenities Available Playground, Snow Removal, Visitor Parking
Roof Type Asphalt Shingle
Porch Balcony(s)
Total Parking Spaces 1
Building
Lot Description Few Trees, Landscaped
Dwelling Type Five Plus
Foundation Poured Concrete
Architectural Style Bungalow
Level or Stories One
Structure Type Stone,Vinyl Siding,Wood Frame
Others
HOA Fee Include Amenities of HOA/Condo,Common Area Maintenance,Maintenance Grounds,Parking,Professional Management,Reserve Fund Contributions,Snow Removal
Restrictions Pet Restrictions or Board approval Required
Tax ID 57475335
Pets Description Restrictions, Yes
GET MORE INFORMATION

Agent | CON-00086948
# 700, 1816 CROWCHILD TRAIL NW, CALGARY, Alberta, T2M3Y7, Canada







