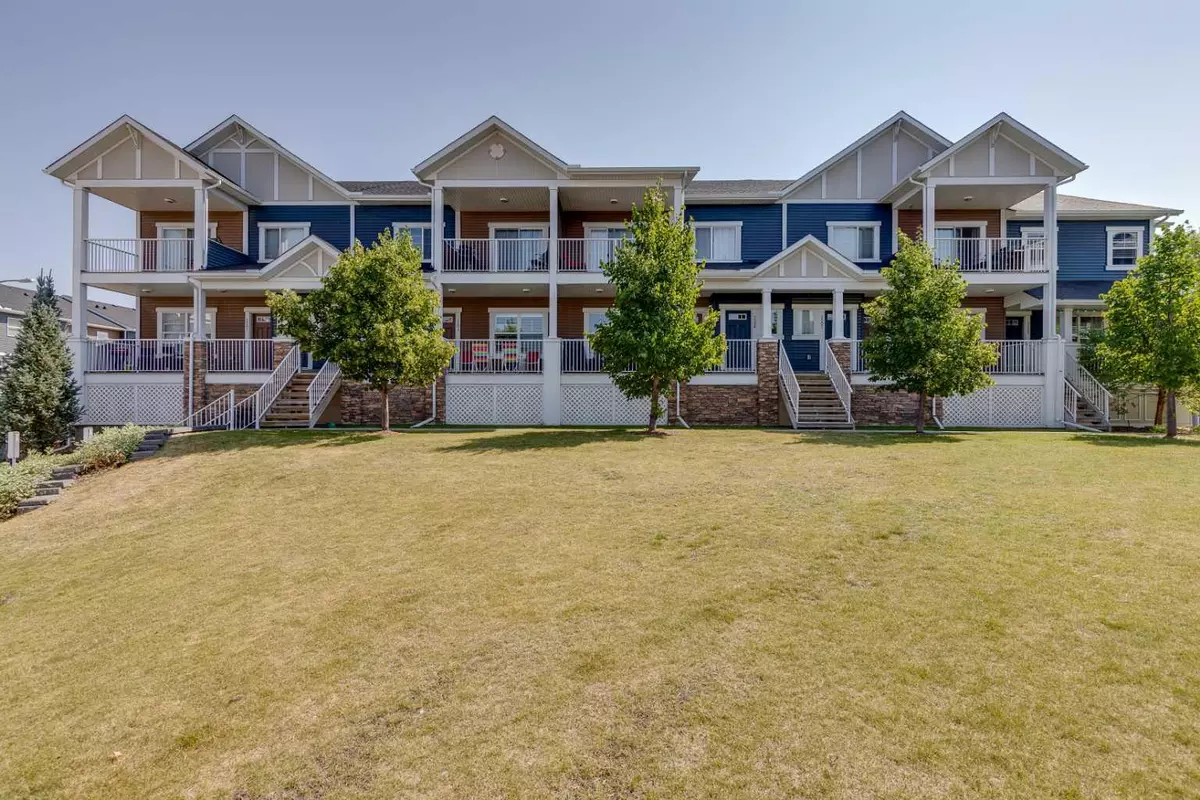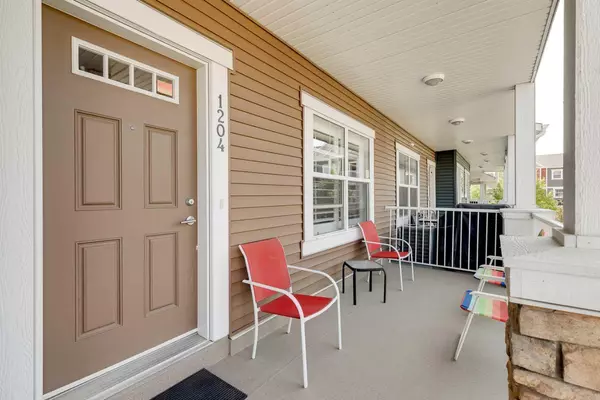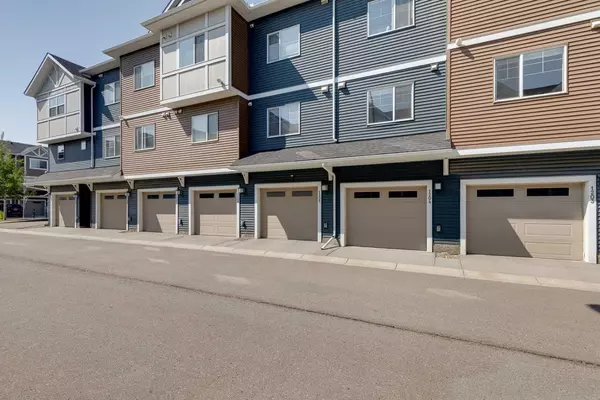
2 Beds
1 Bath
835 SqFt
2 Beds
1 Bath
835 SqFt
Key Details
Property Type Townhouse
Sub Type Row/Townhouse
Listing Status Active
Purchase Type For Sale
Square Footage 835 sqft
Price per Sqft $429
Subdivision Kings Heights
MLS® Listing ID A2175532
Style Bungalow
Bedrooms 2
Full Baths 1
Condo Fees $283/mo
HOA Fees $84/ann
HOA Y/N 1
Year Built 2014
Property Description
Location
State AB
County Airdrie
Zoning R3
Direction W
Rooms
Basement None
Interior
Interior Features See Remarks
Heating Forced Air, Natural Gas
Cooling None
Flooring Carpet, Laminate
Inclusions na
Appliance Dishwasher, Electric Stove, Microwave, Refrigerator, Washer/Dryer Stacked
Laundry In Unit
Exterior
Exterior Feature Balcony, Courtyard
Garage Single Garage Attached
Garage Spaces 1.0
Fence None
Community Features None
Amenities Available None
Roof Type Asphalt Shingle
Porch Balcony(s)
Total Parking Spaces 2
Building
Lot Description Gazebo, Front Yard, Interior Lot
Dwelling Type Five Plus
Foundation Poured Concrete
Architectural Style Bungalow
Level or Stories One
Structure Type Stone,Vinyl Siding,Wood Frame
Others
HOA Fee Include Common Area Maintenance,Maintenance Grounds,Professional Management,Reserve Fund Contributions,Snow Removal
Restrictions Pet Restrictions or Board approval Required
Tax ID 93041463
Pets Description Restrictions
GET MORE INFORMATION

Agent | CON-00086948
# 700, 1816 CROWCHILD TRAIL NW, CALGARY, Alberta, T2M3Y7, Canada







