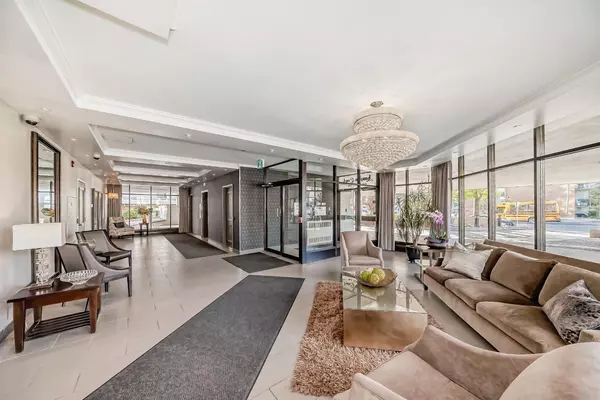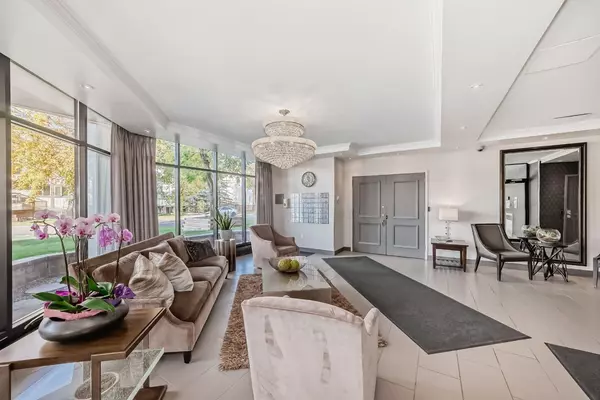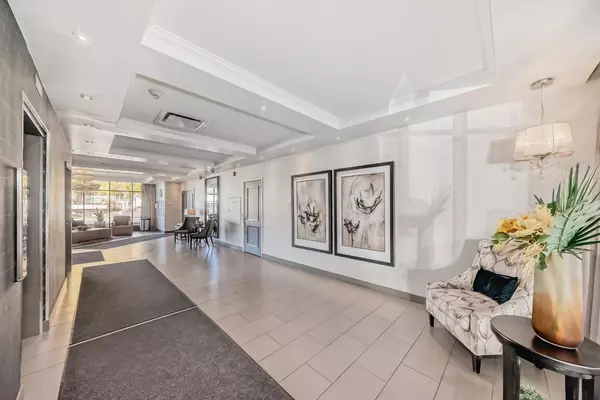
2 Beds
2 Baths
1,202 SqFt
2 Beds
2 Baths
1,202 SqFt
Key Details
Property Type Condo
Sub Type Apartment
Listing Status Active
Purchase Type For Sale
Square Footage 1,202 sqft
Price per Sqft $415
Subdivision Mission
MLS® Listing ID A2175416
Style High-Rise (5+)
Bedrooms 2
Full Baths 2
Condo Fees $811/mo
Year Built 1976
Property Description
Location
State AB
County Calgary
Area Cal Zone Cc
Zoning M-H2
Direction W
Interior
Interior Features Built-in Features, Chandelier, Closet Organizers, Double Vanity, No Animal Home, No Smoking Home, Open Floorplan, Quartz Counters, Recessed Lighting, Walk-In Closet(s)
Heating Hot Water
Cooling Window Unit(s)
Flooring Vinyl Plank
Appliance Bar Fridge, Dishwasher, Dryer, Range, Range Hood, Refrigerator, Wall/Window Air Conditioner, Washer
Laundry In Unit
Exterior
Exterior Feature Balcony
Garage Underground
Community Features Other, Park, Playground, Schools Nearby, Shopping Nearby, Sidewalks, Street Lights, Walking/Bike Paths
Amenities Available Elevator(s), Party Room, Secured Parking, Visitor Parking
Porch Balcony(s)
Exposure SE
Total Parking Spaces 1
Building
Dwelling Type High Rise (5+ stories)
Story 9
Architectural Style High-Rise (5+)
Level or Stories Single Level Unit
Structure Type Concrete
Others
HOA Fee Include Common Area Maintenance,Gas,Heat,Insurance,Interior Maintenance,Maintenance Grounds,Parking,Professional Management,Reserve Fund Contributions,Residential Manager,Sewer,Snow Removal,Trash,Water
Restrictions Adult Living,Pets Not Allowed,Short Term Rentals Not Allowed
Pets Description No
GET MORE INFORMATION

Agent | CON-00086948
# 700, 1816 CROWCHILD TRAIL NW, CALGARY, Alberta, T2M3Y7, Canada







