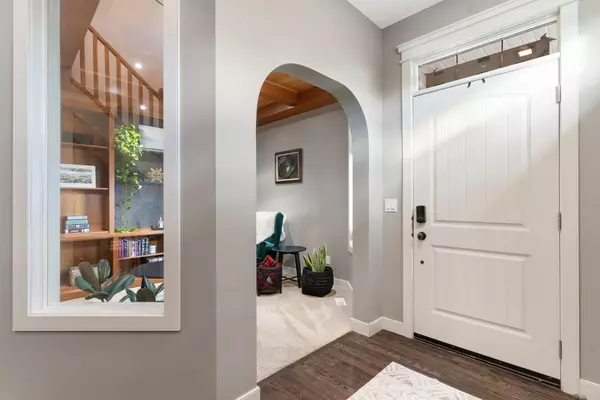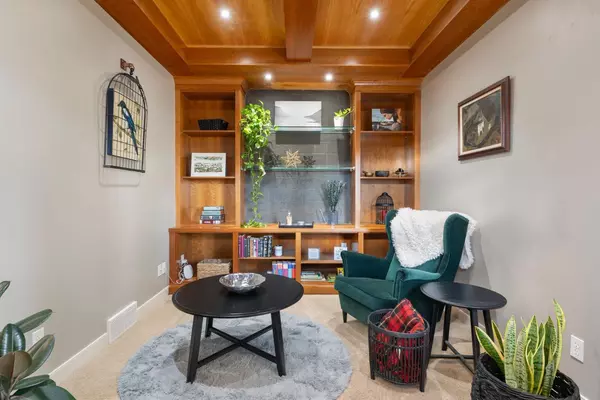
4 Beds
4 Baths
2,513 SqFt
4 Beds
4 Baths
2,513 SqFt
Key Details
Property Type Single Family Home
Sub Type Detached
Listing Status Active
Purchase Type For Sale
Square Footage 2,513 sqft
Price per Sqft $325
Subdivision River Song
MLS® Listing ID A2173699
Style 2 Storey
Bedrooms 4
Full Baths 3
Half Baths 1
Year Built 2008
Lot Size 6,673 Sqft
Acres 0.15
Lot Dimensions 620
Property Description
bedrooms, a built in computer station area, and large bonus room. Extremely cool sliding barn door to the master ensuite with 2 sinks, soaker tub, upgraded shower with glass doors, large walk in closet with built ins. Lower level has secret theatre room, exercise room that could be another bedroom, dry bar, and Contemporary 3 piece bath. Just installed top of the line high efficiency furnace. Central AC for our hot summer months. All on a great corner lot with lots of space for kids and friends to play. Short walk to school and great walking and biking paths in the community. Extra driveway space is a plus. Call to view before its gone.
Location
State AB
County Rocky View County
Zoning R-LD
Direction N
Rooms
Basement Finished, Full
Interior
Interior Features Bar, Breakfast Bar, Built-in Features, Double Vanity, Granite Counters, High Ceilings, Tankless Hot Water, Wired for Sound
Heating High Efficiency, Forced Air, Natural Gas
Cooling Central Air
Flooring Carpet, Ceramic Tile, Hardwood
Fireplaces Number 1
Fireplaces Type Gas, Living Room, Mantle, Tile
Inclusions TV and mount in movie room, Pioneer Receiver and all AV equipment and couch in Movie room, TV & sound bar in Gym, TV in garage, Vivent /Telus alarm system, Telus modem, Red bar fridge & popcorn maker, Gas BBQ, large shed
Appliance Dishwasher, Dryer, Electric Stove, Garage Control(s), Refrigerator, Washer, Window Coverings
Laundry Main Level
Exterior
Exterior Feature Outdoor Grill
Garage Heated Garage, Triple Garage Attached
Garage Spaces 3.0
Fence Fenced
Community Features Playground, Schools Nearby, Sidewalks, Street Lights, Walking/Bike Paths
Roof Type Asphalt
Porch Deck, Front Porch
Lot Frontage 66.14
Exposure N
Total Parking Spaces 6
Building
Lot Description Corner Lot, Lawn, Level, Rectangular Lot
Dwelling Type House
Foundation Poured Concrete
Architectural Style 2 Storey
Level or Stories Two
Structure Type Stone,Vinyl Siding,Wood Frame
Others
Restrictions Restrictive Covenant
Tax ID 93954047
GET MORE INFORMATION

Agent | CON-00086948
# 700, 1816 CROWCHILD TRAIL NW, CALGARY, Alberta, T2M3Y7, Canada







