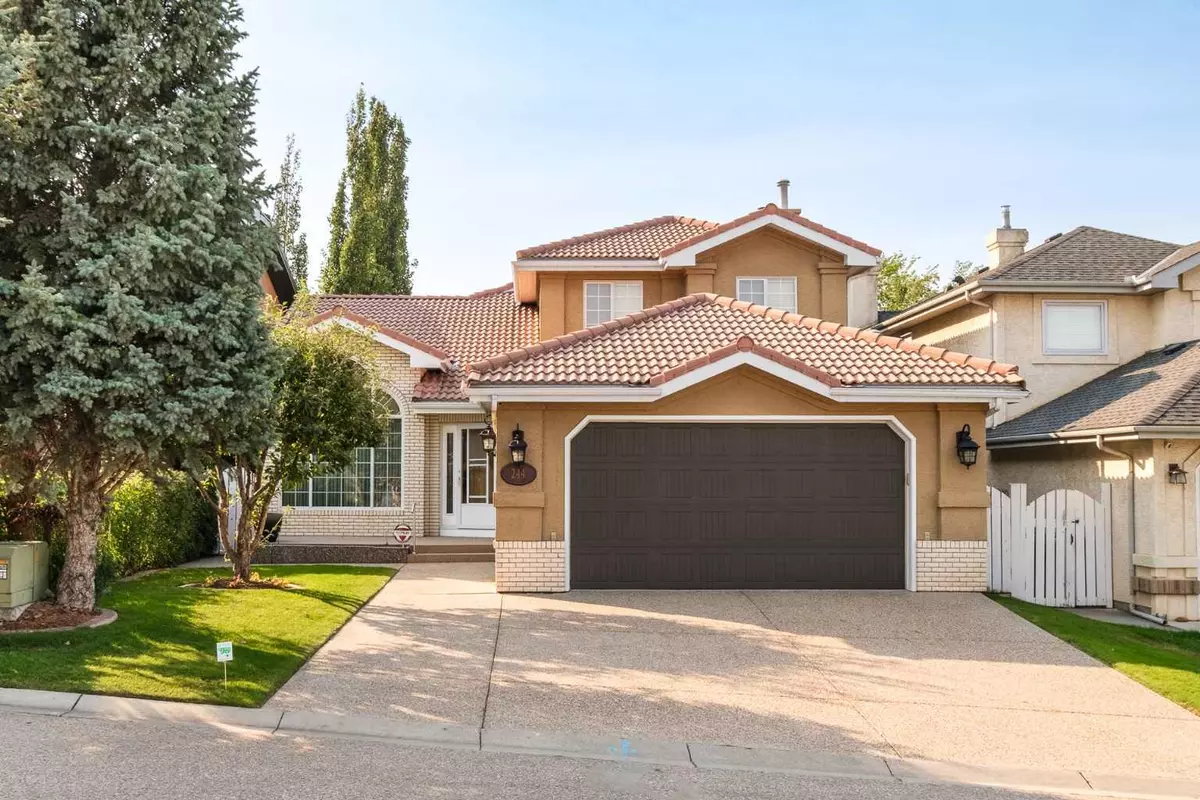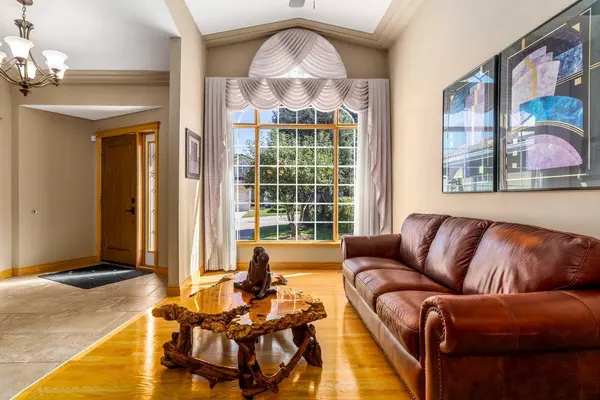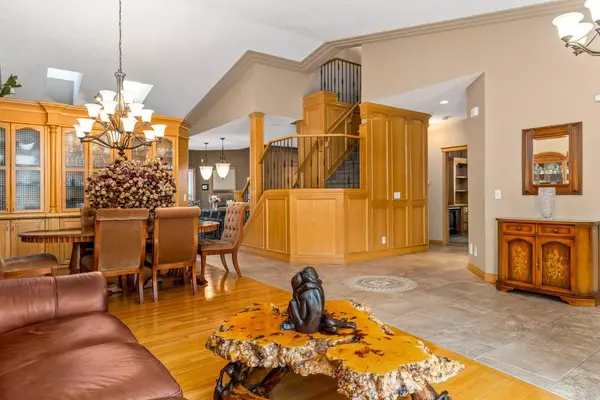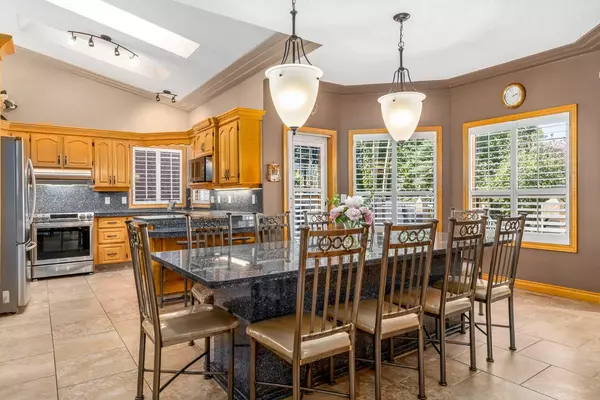
5 Beds
5 Baths
2,701 SqFt
5 Beds
5 Baths
2,701 SqFt
OPEN HOUSE
Fri Nov 22, 4:00pm - 7:00pm
Key Details
Property Type Single Family Home
Sub Type Detached
Listing Status Active
Purchase Type For Sale
Square Footage 2,701 sqft
Price per Sqft $351
Subdivision Country Hills
MLS® Listing ID A2166661
Style 2 Storey
Bedrooms 5
Full Baths 4
Half Baths 1
Year Built 1991
Lot Size 5,715 Sqft
Acres 0.13
Property Description
Upon entering, you're welcomed by vaulted ceilings and an open design that seamlessly connects the living spaces. The kitchen, featuring updated stainless steel appliances and granite countertops, overlooks a large dining area, a cozy family room with a gas fireplace, and a wet bar – perfect for entertaining.
The main floor features a unique primary bedroom with a large curbless ensuite shower. There’s an additional bedroom that can be used as a home office, along with a three-piece bathroom complete with a steam shower. The convenient main-floor laundry room, equipped with a newer washer and dryer, is located next to the garage entrance.
Upstairs, you’ll find another spacious primary bedroom with a five-piece ensuite and a walk-in closet, plus a four-piece bathroom and two additional large bedrooms.
The finished basement includes a generous sized rec room with a wood-burning fireplace, an office, and a secondary prep kitchen designed for hosting large family gatherings. A standout feature is the walk-up staircase from the basement, with the possibility of potentially adding a secondary suite, subject to approval and permitting by the city which leads directly to the oversized double garage!
The exterior of the home has been well maintained, with beautiful landscaping, a welcoming front porch, and a backyard deck equipped with a BBQ gas line – perfect for summer evenings outdoors.
Conveniently located between Beddington Trail and Country Hills Blvd, with quick access to Deerfoot and Stoney Trails, this home offers an ideal NW location. Don’t miss out – call today to schedule a showing!
Location
State AB
County Calgary
Area Cal Zone N
Zoning R-C1
Direction SE
Rooms
Basement Finished, Full, Walk-Up To Grade
Interior
Interior Features Bar, Bidet, Bookcases, Ceiling Fan(s), Central Vacuum, Closet Organizers, Granite Counters, Jetted Tub, No Animal Home, No Smoking Home, Storage, Vaulted Ceiling(s), Walk-In Closet(s), Wood Windows
Heating Central, Natural Gas
Cooling Central Air
Flooring Carpet, Ceramic Tile, Hardwood
Fireplaces Number 2
Fireplaces Type Basement, Family Room, Gas, Gas Log, Wood Burning
Inclusions Granite Kitchen Table and Chairs, Basement: Fridge, Dishwasher, Stove, Fridge in Garage, Alarm System and Cameras, All TV's and Wall Mounts
Appliance Dishwasher, Dryer, Electric Stove, Garage Control(s), Microwave, Refrigerator, Washer, Window Coverings
Laundry Main Level
Exterior
Exterior Feature BBQ gas line, Private Yard
Garage Double Garage Attached, Driveway, Oversized
Garage Spaces 2.0
Fence Fenced
Community Features Golf, Park, Playground, Schools Nearby, Shopping Nearby, Sidewalks, Street Lights, Walking/Bike Paths
Roof Type Clay Tile
Porch Deck, Front Porch
Lot Frontage 45.93
Total Parking Spaces 4
Building
Lot Description Backs on to Park/Green Space, Cul-De-Sac, Lawn, Landscaped, Level, Private
Dwelling Type House
Foundation Poured Concrete
Architectural Style 2 Storey
Level or Stories Two
Structure Type Brick,Stucco,Wood Frame
Others
Restrictions Restrictive Covenant,Utility Right Of Way
GET MORE INFORMATION

Agent | CON-00086948
# 700, 1816 CROWCHILD TRAIL NW, CALGARY, Alberta, T2M3Y7, Canada







