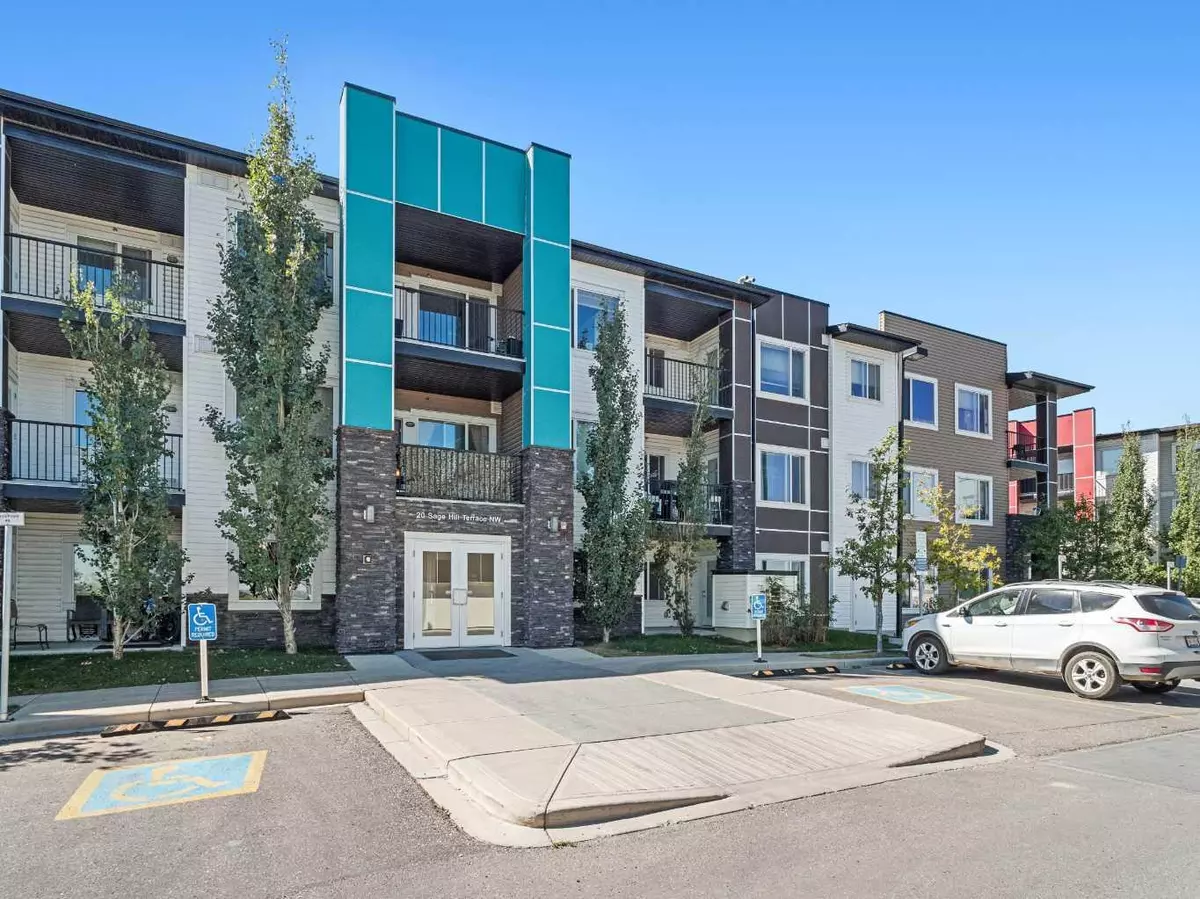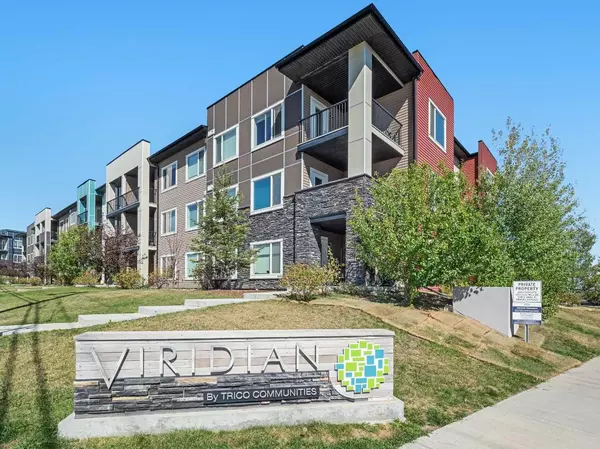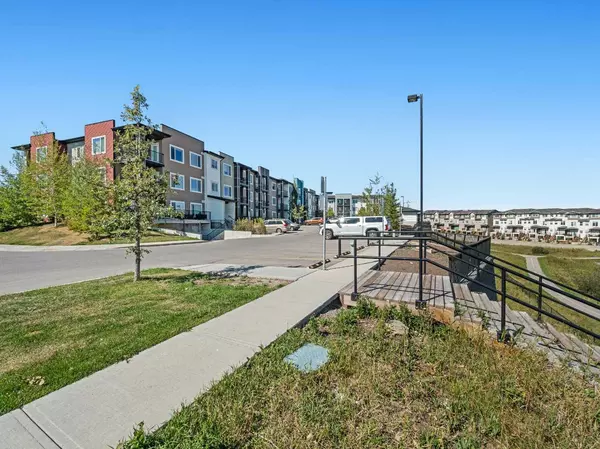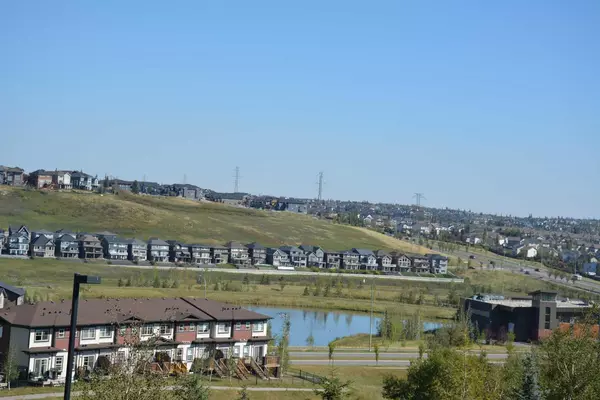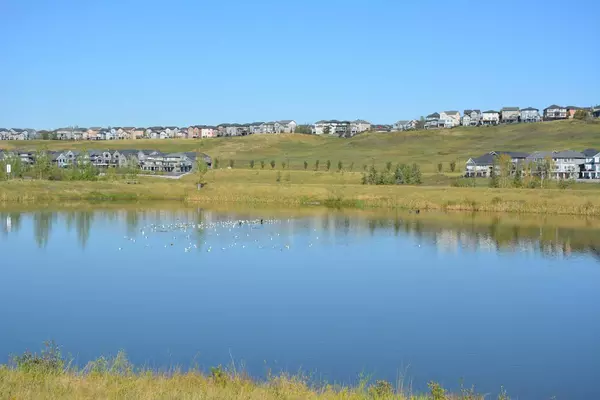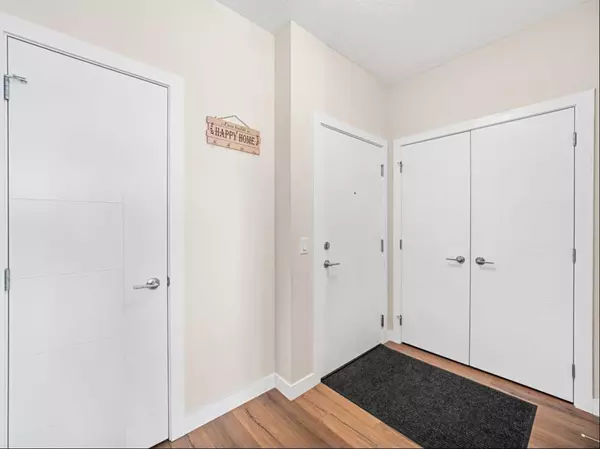
2 Beds
2 Baths
863 SqFt
2 Beds
2 Baths
863 SqFt
Key Details
Property Type Condo
Sub Type Apartment
Listing Status Active
Purchase Type For Sale
Square Footage 863 sqft
Price per Sqft $439
Subdivision Sage Hill
MLS® Listing ID A2141882
Style Apartment
Bedrooms 2
Full Baths 2
Condo Fees $511/mo
Year Built 2016
Property Description
Location
State AB
County Calgary
Area Cal Zone N
Zoning M-1 d100
Direction NE
Interior
Interior Features Breakfast Bar, Ceiling Fan(s), Elevator, Granite Counters, High Ceilings, Kitchen Island
Heating In Floor, Natural Gas
Cooling None
Flooring Ceramic Tile, Laminate
Inclusions none
Appliance Dishwasher, Electric Range, Microwave Hood Fan, Refrigerator, Washer/Dryer Stacked, Window Coverings
Laundry Main Level
Exterior
Exterior Feature Balcony, Playground
Garage Stall, Underground
Community Features Park, Playground, Schools Nearby, Shopping Nearby, Sidewalks, Street Lights
Amenities Available Elevator(s), Parking, Party Room, Playground, Secured Parking, Snow Removal, Trash, Visitor Parking
Porch None
Exposure NE
Total Parking Spaces 2
Building
Dwelling Type Low Rise (2-4 stories)
Story 3
Architectural Style Apartment
Level or Stories Single Level Unit
Structure Type Stone,Vinyl Siding,Wood Frame
Others
HOA Fee Include Common Area Maintenance,Heat,Insurance,Maintenance Grounds,Parking,Professional Management,Reserve Fund Contributions,Snow Removal,Trash,Water
Restrictions Restrictive Covenant,Utility Right Of Way
Pets Description Restrictions, Yes
GET MORE INFORMATION

Agent | CON-00086948
# 700, 1816 CROWCHILD TRAIL NW, CALGARY, Alberta, T2M3Y7, Canada


