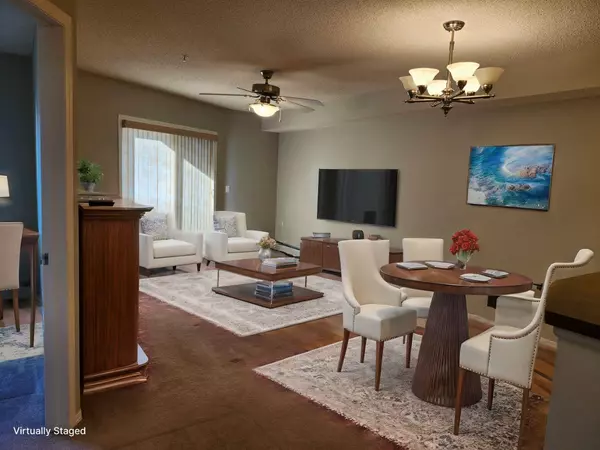
1 Bed
1 Bath
595 SqFt
1 Bed
1 Bath
595 SqFt
Key Details
Property Type Condo
Sub Type Apartment
Listing Status Active
Purchase Type For Sale
Square Footage 595 sqft
Price per Sqft $478
Subdivision Westmere
MLS® Listing ID A2163577
Style Low-Rise(1-4)
Bedrooms 1
Full Baths 1
Condo Fees $419/mo
Year Built 2006
Property Description
Location
State AB
County Chestermere
Zoning R-1
Direction SW
Interior
Interior Features Ceiling Fan(s), Kitchen Island
Heating Baseboard
Cooling None
Flooring Carpet, Linoleum
Inclusions Electric Fireplace
Appliance Dishwasher, Electric Stove, Microwave, Refrigerator, Washer/Dryer Stacked
Laundry In Unit
Exterior
Exterior Feature Balcony, Courtyard
Garage Underground
Community Features Lake
Amenities Available Beach Access, Elevator(s), Fitness Center, Gazebo, Recreation Room, Visitor Parking
Porch Balcony(s)
Exposure SW
Total Parking Spaces 1
Building
Dwelling Type Low Rise (2-4 stories)
Story 3
Architectural Style Low-Rise(1-4)
Level or Stories Single Level Unit
Structure Type Vinyl Siding,Wood Frame
Others
HOA Fee Include Common Area Maintenance,Heat,Insurance,Professional Management,Reserve Fund Contributions,Sewer,Trash,Water
Restrictions Condo/Strata Approval
Tax ID 57314784
Pets Description Restrictions, Yes
GET MORE INFORMATION

Agent | CON-00086948
# 700, 1816 CROWCHILD TRAIL NW, CALGARY, Alberta, T2M3Y7, Canada







