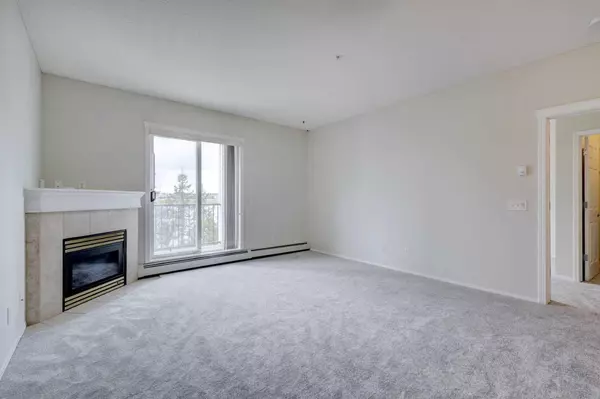
2 Beds
2 Baths
1,051 SqFt
2 Beds
2 Baths
1,051 SqFt
Key Details
Property Type Condo
Sub Type Apartment
Listing Status Active
Purchase Type For Sale
Square Footage 1,051 sqft
Price per Sqft $361
Subdivision Country Hills Village
MLS® Listing ID A2161174
Style Low-Rise(1-4)
Bedrooms 2
Full Baths 2
Condo Fees $630/mo
Year Built 2001
Property Description
Welcome to Edgewater at Newport, located in the vibrant community of Country Hills Village. This 55+ building offers a perfect blend of convenience and comfort, with easy access to various shops, cafes, sports facilities, and entertainment options—all nestled around a scenic lake and pathways.
This beautifully designed condo offers 2 spacious bedrooms and 2 full bathrooms. The open-concept layout allows natural light to fill the bedrooms and living area through large windows. The unit includes in-suite laundry, 9-foot ceilings, and a west-facing balcony with one of the best views in the complex.
Residents can enjoy excellent recreational amenities such as a library, a pool table, and a kitchen area. Perfect for entertaining! The condo also features secured titled underground parking, in-suite, and separate storage, and has been recently updated with fresh paint and brand-new flooring. This condo is truly move-in ready. Don't miss the chance to make this stunning unit your new home. Schedule a viewing today!
Location
State AB
County Calgary
Area Cal Zone N
Zoning DC (pre 1P2007)
Direction E
Interior
Interior Features No Smoking Home, Open Floorplan, See Remarks, Storage, Walk-In Closet(s)
Heating Baseboard, Natural Gas
Cooling None
Flooring Carpet, Laminate
Fireplaces Number 1
Fireplaces Type Gas, Living Room, Mantle, Tile
Appliance Dishwasher, Dryer, Electric Stove, Microwave, Refrigerator, Washer, Window Coverings
Laundry In Unit
Exterior
Exterior Feature Balcony, Lighting
Parking Features Heated Garage, Parkade, Secured, Titled, Underground
Community Features Park, Playground, Schools Nearby, Shopping Nearby, Sidewalks, Street Lights, Walking/Bike Paths
Amenities Available Elevator(s), Gazebo, Parking, Party Room, Picnic Area, Recreation Room, Secured Parking, Snow Removal, Storage, Visitor Parking
Roof Type Asphalt Shingle
Porch Balcony(s)
Exposure W
Total Parking Spaces 1
Building
Dwelling Type Low Rise (2-4 stories)
Story 4
Architectural Style Low-Rise(1-4)
Level or Stories Single Level Unit
Structure Type Brick,Vinyl Siding,Wood Frame
Others
HOA Fee Include Amenities of HOA/Condo,Common Area Maintenance,Heat,Insurance,Parking,Professional Management,Reserve Fund Contributions,Snow Removal,Trash,Water
Restrictions Adult Living
Pets Allowed Restrictions
GET MORE INFORMATION

Agent | CON-00086948
# 700, 1816 CROWCHILD TRAIL NW, CALGARY, Alberta, T2M3Y7, Canada







